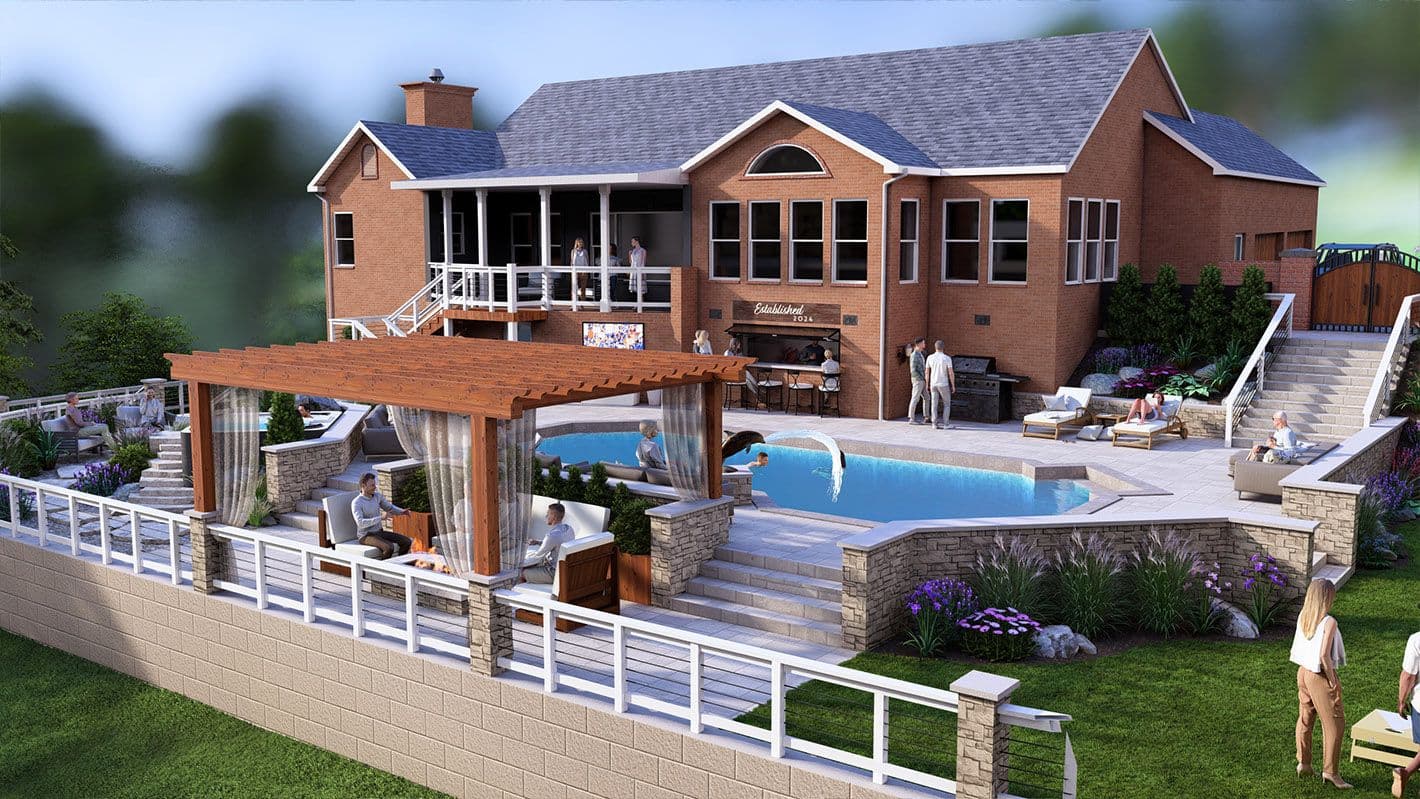Wild Turkey Road Residence
Our team is pleased to contribute to the transformation of a private residence in Charleston, West Virginia, through thoughtful site design and visual planning services. We were engaged to provide site design modeling, dimensioned site plans, and high-quality renderings to support the master planning of the home’s exterior pool area and the addition of a new “Change-Room.”
This phase of the project focuses on developing a scaled 3D massing model of the residence and the surrounding areas affected by the proposed design—primarily the rear and side entry zones. Areas of focus include the pool deck and patio, adjacent lawn spaces, and the fencing lines along the property’s perimeter.
Interior work in this phase is limited to a small portion of the existing structure, specifically the pool equipment room, bathroom, and bar area. The primary goal is to present a clear and realistic visualization of how the redesigned rear elevation and outdoor spaces will function and feel within the site context.
Key elements receiving special attention include new retaining walls, refined fencing alignments, regraded lawn areas, a custom-designed pool change-room with deck features, and enhanced gate access from the parking area. These improvements are intended to elevate the home’s outdoor experience while ensuring a cohesive and functional integration with the existing architecture.
Project Info
- Location: Charleston, WV
- Services: Site Modeling, Master Planning, and Conceptual Design




