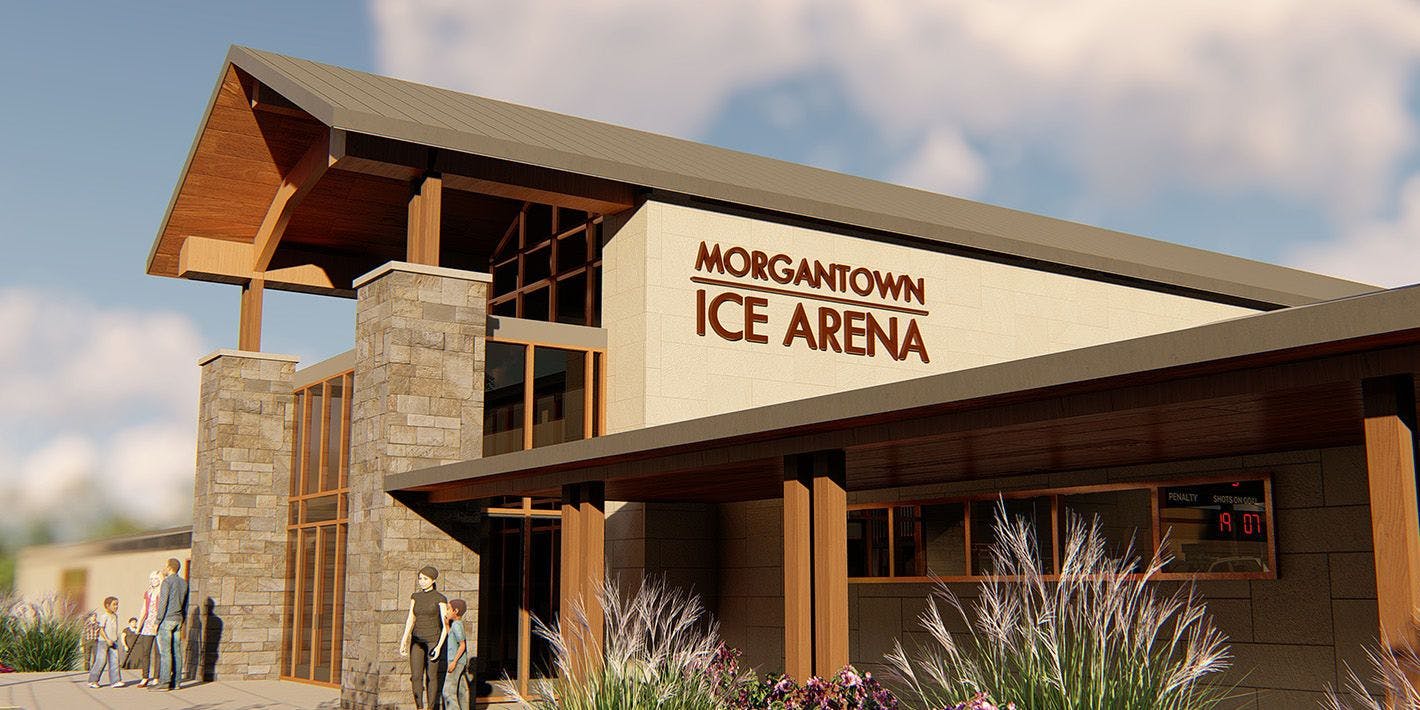Morgantown Ice Arena
The proposed improvements to the year-round Morgantown Ice Arena include mechanical, electrical, and plumbing systems, chiller system, existing landscaping as it relates to external building maintenance and expansion, ADA compliance and accessibility, and the consideration of sustainable features regarding water and energy efficiency.
The site design includes greenspace, landscaping, building entry, parking and location of an additional (studio) ice sheet. The existing building and site are within the R1-A Zoning District of the City of Morgantown. Site specific items include expanding the existing parking lot to the northwest and developing a new parking area across Mississippi Street adjacent to the existing softball fields. A new curbed entrance and pedestrian walkway will be necessary for the enhanced site entrance for vehicles and pedestrians. Additionally, service access surrounding the building and a Zamboni dump area are critical to the site layout. Items particular to MEP scope include, but aren’t limited to a new chiller, dehumidification system and HVAC for both ice surfaces, HVAC, electric, and plumbing for locker rooms, private and public area, etc., electrical components, new lighting in existing arena, and tie-in to new sanitary lateral.
The design team has addressed concerns with moisture intrusion on the exterior envelope of the existing building as it relates to planned renovations, planning for integration of structural elements specific to balconies and other spectator seating areas, new openings consisting of skylights, windows and doors and stair tower exteriors, etc.
Project Info
- Location: Morgantown, WV
- Client: BOPARC
- Services: Existing Building & Site Documentation, Due-Diligence & Analysis, Master Plan, Conceptual Design, Stakeholder Engagement, Accessibility
