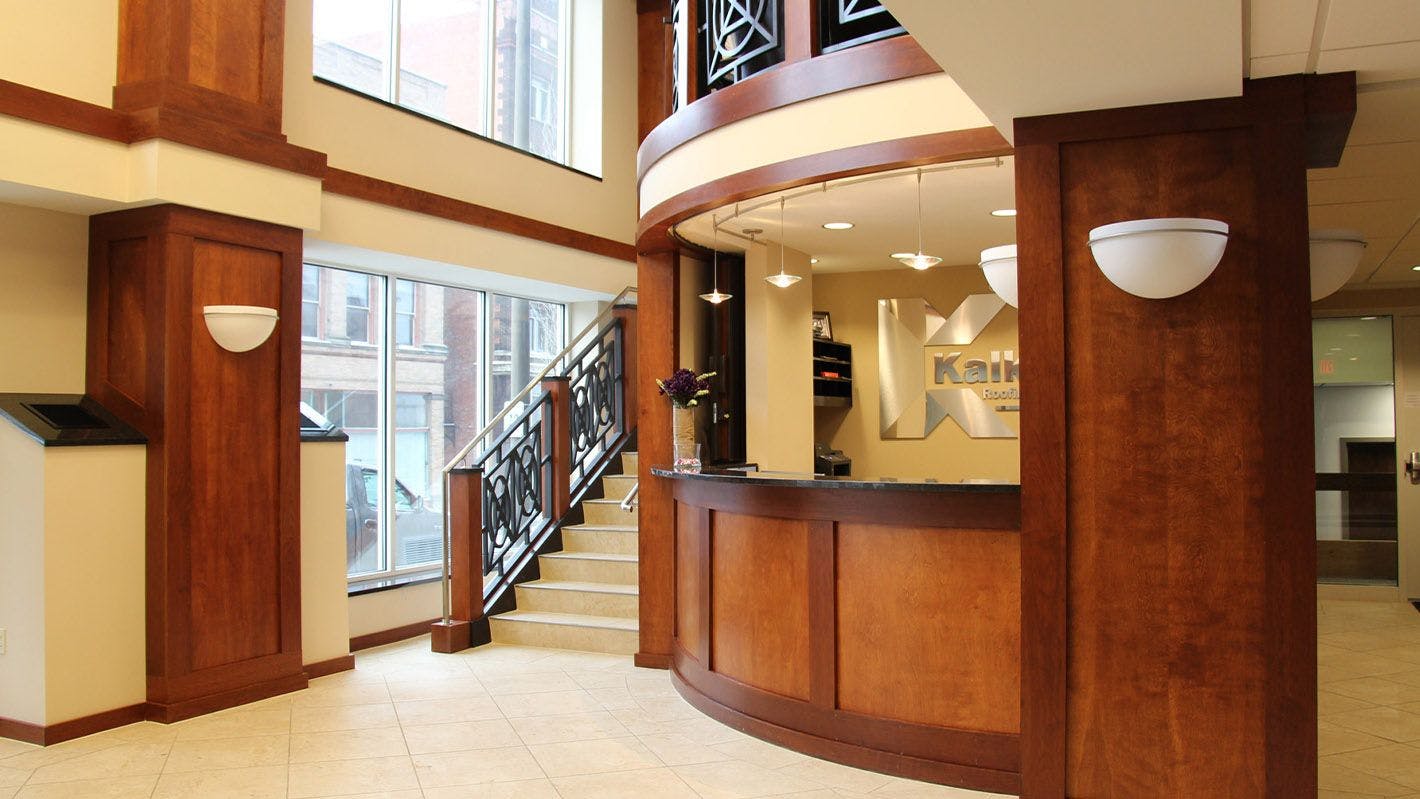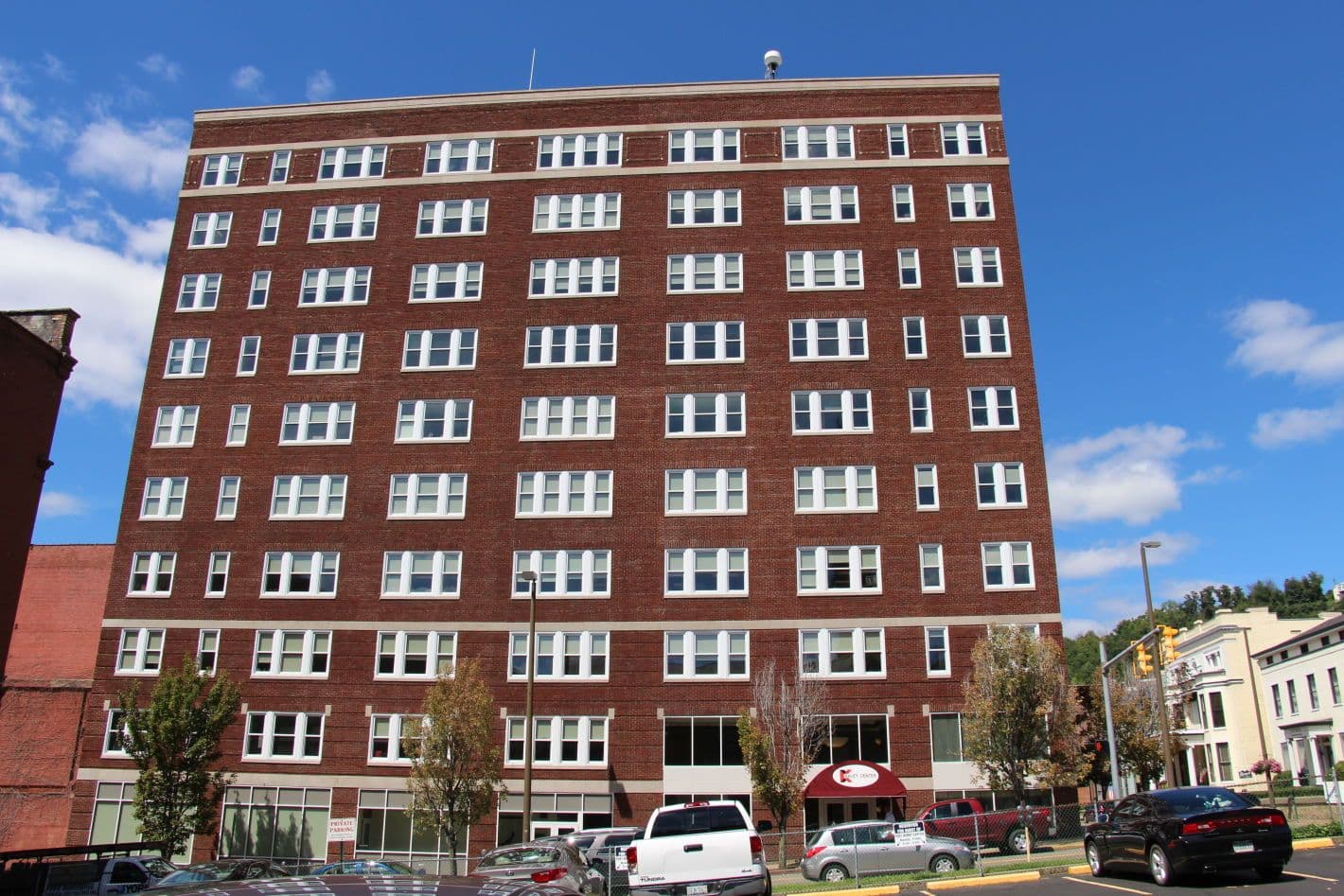Kaley Center
The former Riley Law Building was renovated to become the Kaley Center.
Since tenants occupied the building during the renovation, the project was completed in multiple phases.The first phase included an exterior restoration where the façade brick and limestone accents were cleaned and restored.New insulated double-hung windows and trim matching the size, scale and color of the originals replaced the 1970s bronze aluminum single glazed windows.Once the new windows were installed, the architect’s original design intent expressing the strong contrast between the brick veneer and fenestration once again became prominent.
The second phase of the rehabilitation included the installation of new mechanical, electrical, plumbing and fire protection systems along with a generator which brought the building into code and energy compliance.New equipment and cab finishes improved the existing elevators while the interior was completely renovated with new finishes complementing the existing conditions.
The final phase of the project included improving site conditions with new landscaping, paving and parking lot control. Though the building serves multiple tenants, the building primarily functions as the corporate headquarters for a national roofing company that employs nearly 80 personnel.
Project Info
- Location: Wheeling, WV
- Client: Kalkreuth Roofing and Sheet Metal, Inc.
- Cost: $5,000,000
- Services: Architectural Design Development, Construction Drawings, Coordinating Consultants, Construction Administration



